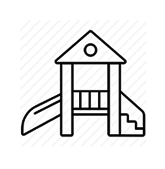Overview
- RESIDENCIA is built on 10000 Sq.Ft. plot area in Kashmiri Gali, Indora Chowk Nagpur.
- The project comprises of spacious 3BHK, 4BHK & Duplex Penthouse with private swimming pool.
- With many modern features & top of the line fittings
- Come lead a life envisaged for the Dynamic & Iconic you.

Children’s Play Area

Video Door

Wifi & CCTV

Gym

Community Hall

Garden