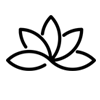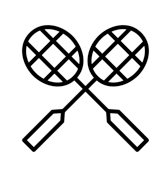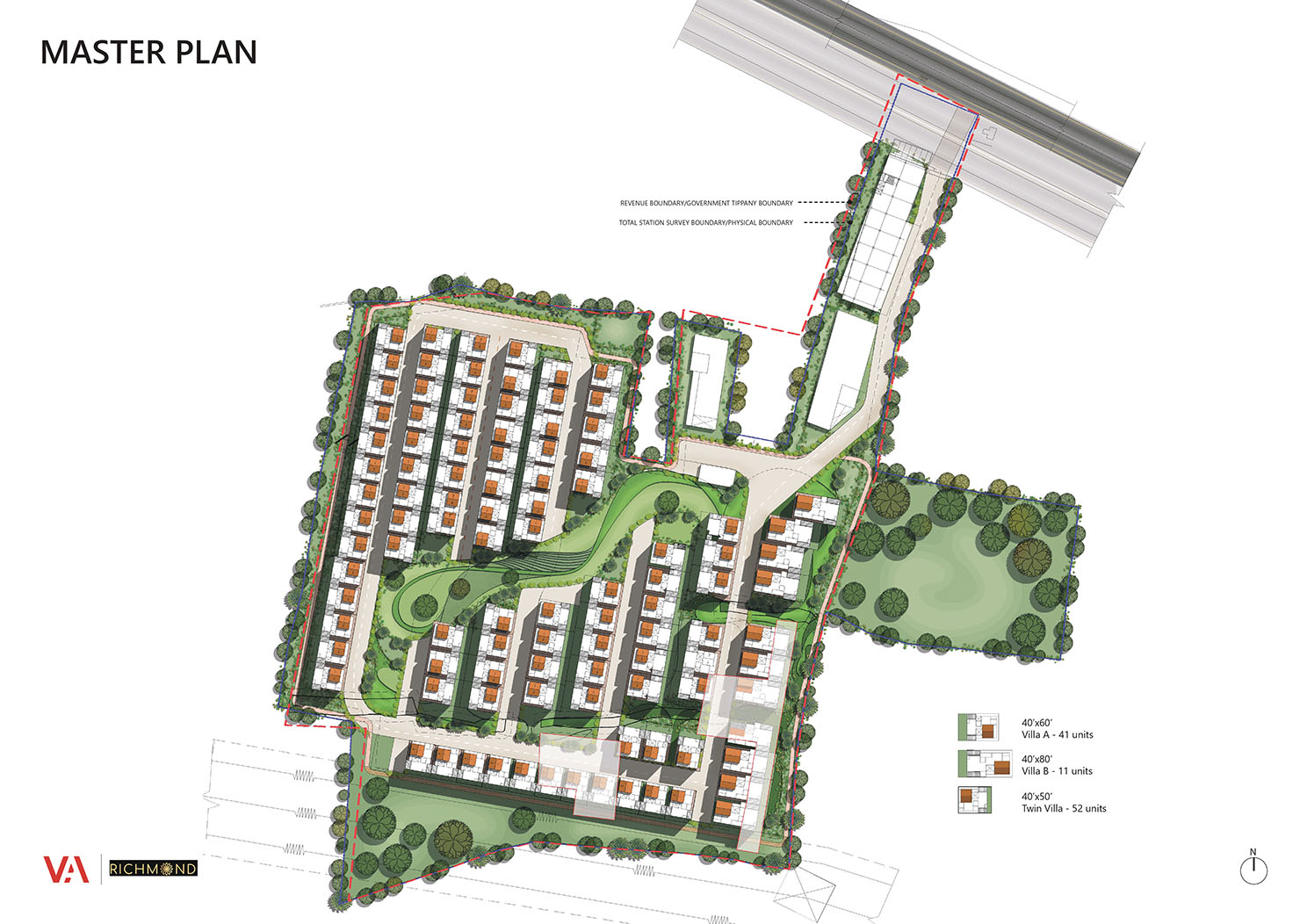Overview
- Nestled on 14 scenic acres along Nandi Hills Road, the project offers 110 villas with stunning hill views from two sides.
- The upcoming villas seamlessly blend timeless architecture with modern design, creating a harmonious living space that resonates with both elegance and comfort.
- It features a unique clubhouse packed with modern amenities.
- Ideal for the lifestyle enthusiast, it harmoniously blends nature’s beauty with urban convenience.

Swimming Pool

Meditation Room

Generator

Party Space

Badminton Court

Health Club

Garden

Indoor Games
Highlights
- Proximity to:
- Hospitals: Manipal Hospital, Aster CMI Hospital
- Educational institutions: Vidyashilp university, Stonehill International school, BMS Institute of Technology
- Hotels & Resorts: JW Marriott Bangalore Prestige Golfshire Resort & Spa, Clarks Exotica- Convention Resort & Spa
- Shopping: Decathlon, The Galleria Mall, Mall of Asia (Phoenix)
- Workplace: Devanahalli Business park, Prestige Tech Cloud, KIADB Aerospace Park
