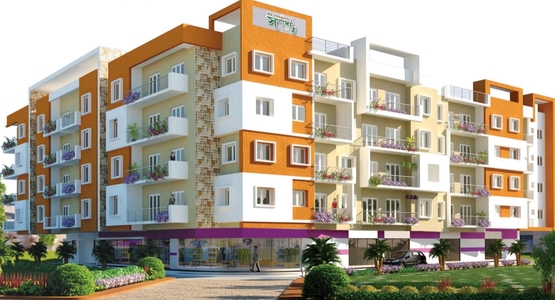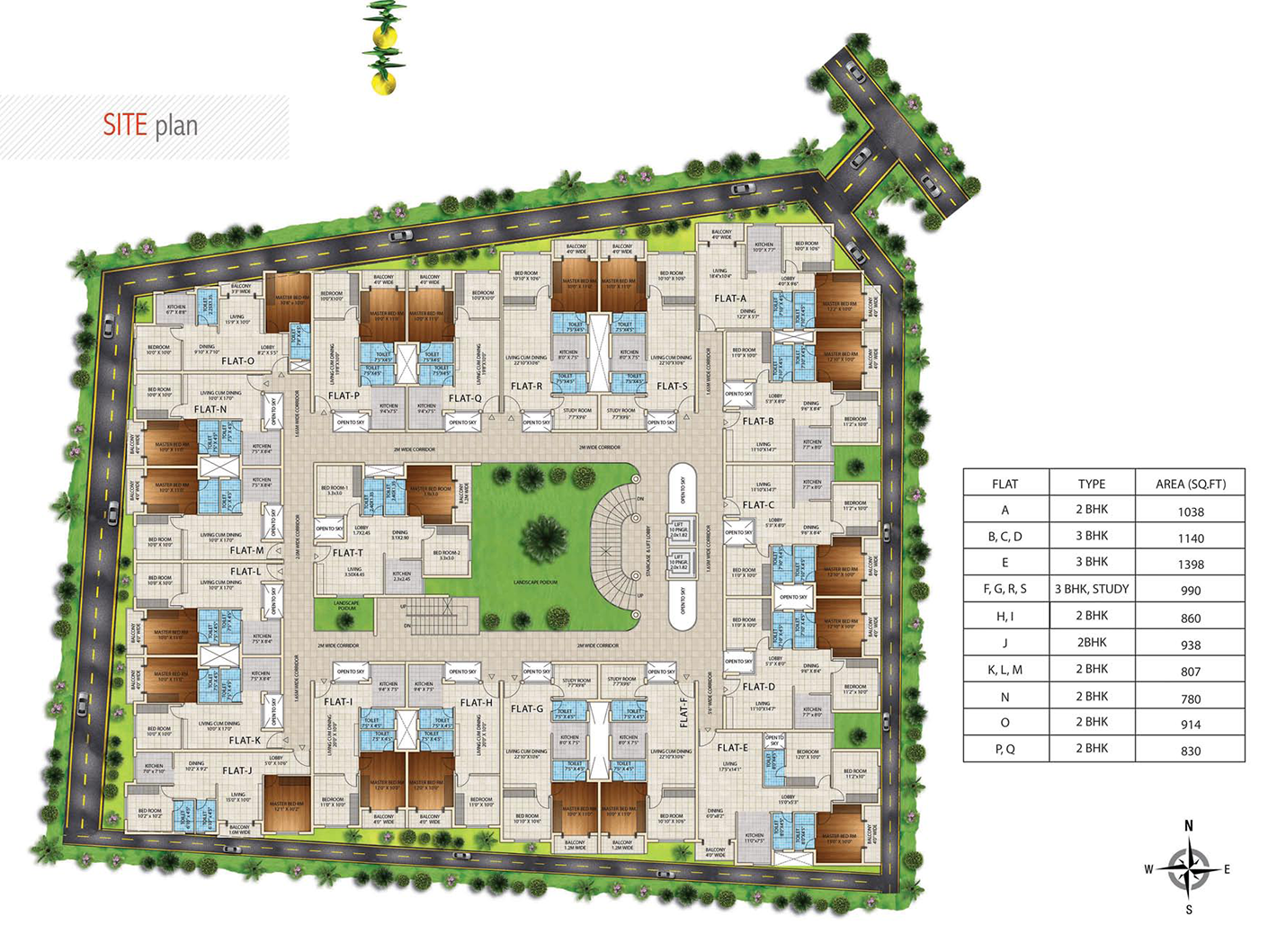Overview
- Imagine life as an everyday – festival of smiles! where happiness becomes a habit…. A home where your family enjoys the finest ! come discover Richmond Sampada.
- 76 refined Apartments at Tamluk with all modern facilities & Amenities.

Generator

Parking Space

Community Hall

Children’s Play Area

Power Back up

Health Club

Garden

Indoor Games

