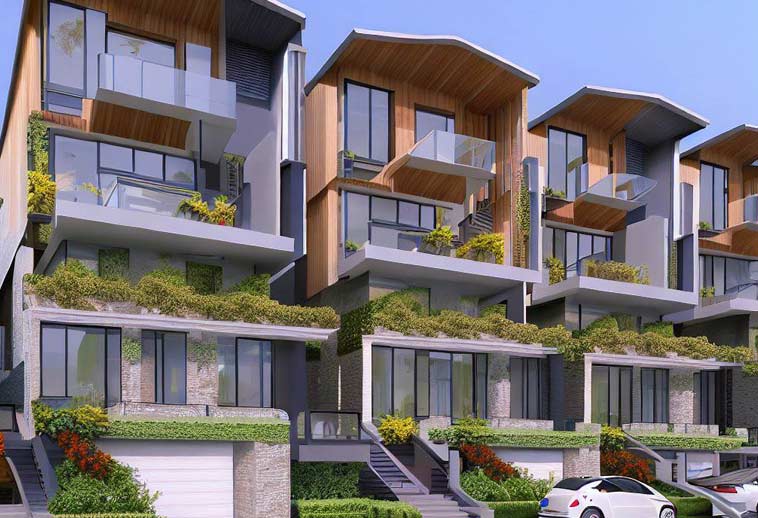Overview
- A very premium villa project of 13 boutique villas and a club coming up in the center of Whitefield.
- This limited collection of residences ensures an intimate and exclusive living experience, where privacy meets extravagance.
- Strategically located in the bustling center of Whitefield, this project seamlessly blends convenience with luxury.

Swimming Pool

Party Hall

Children’s Play Area

Health Club

Garden
Highlights
- BHIVE Workspace Whitefield Campus- 3.7Km
- International Tech Park Bangalore (ITPB)- 3.9Km
- Vishal Mega Mart- 2.7Km
- Park Square Mall- 3.6Km
- White Field Bus Stop- 850 M
- Hopefarm Channasandra Metro- 3.6Km
- St Thomas Educational Institute- 190 M
- Basil Woods Preschool Academy- 350 M
- Joseph’s Convent School- 1.4km
- Sathya Sai Hospital- 850 M
- Svastha Hospital- 1.0Km
- RxDx Healthcare ITPL- 3.2Km



